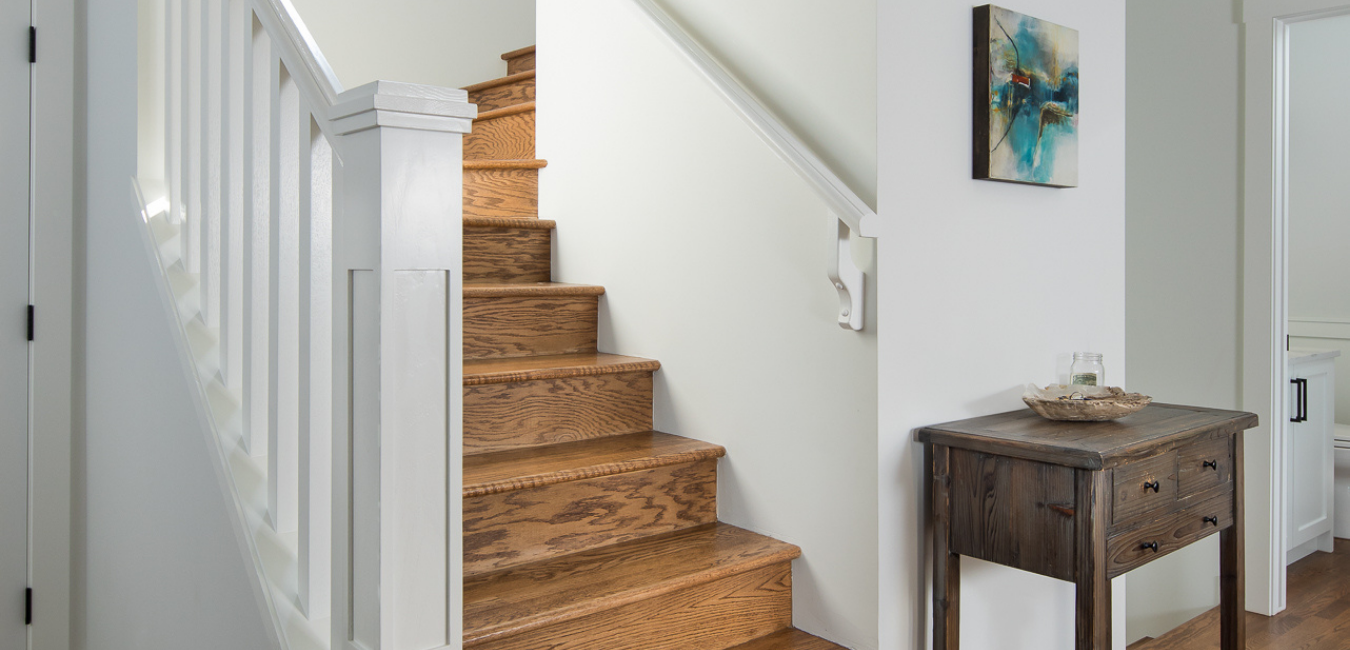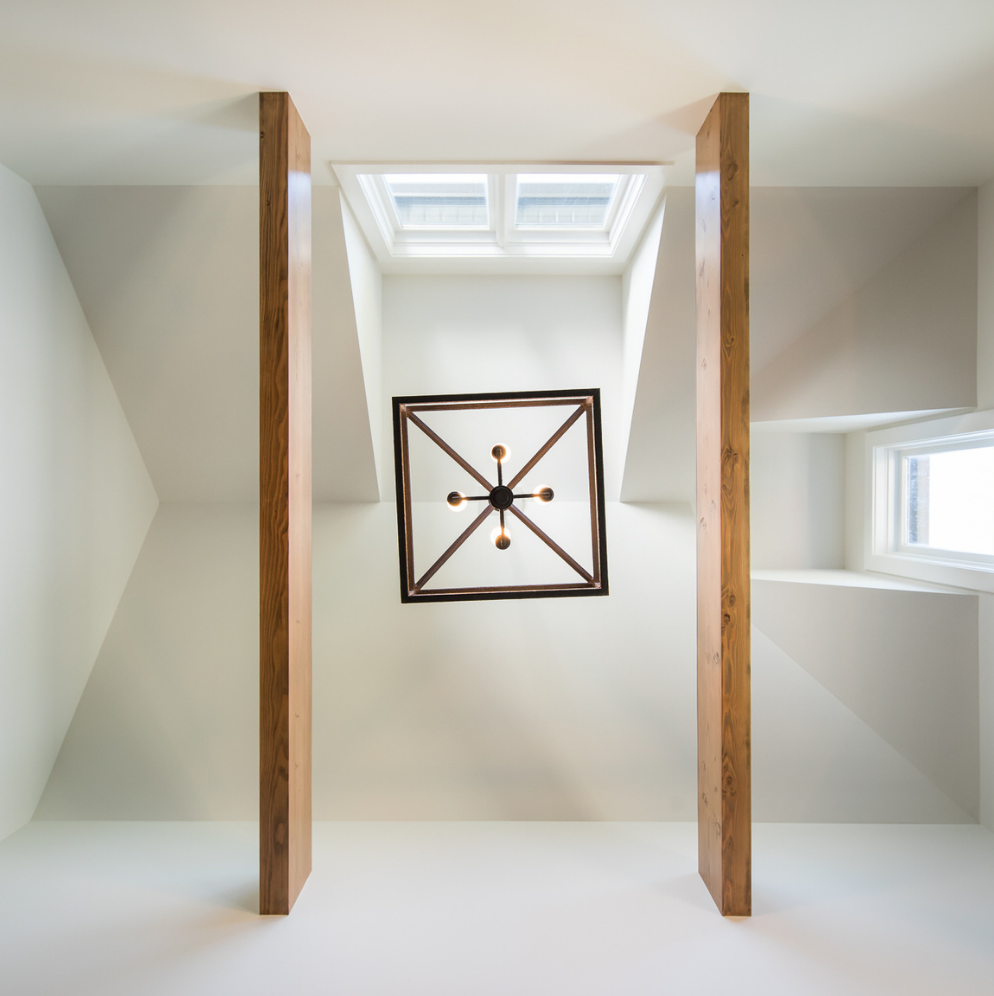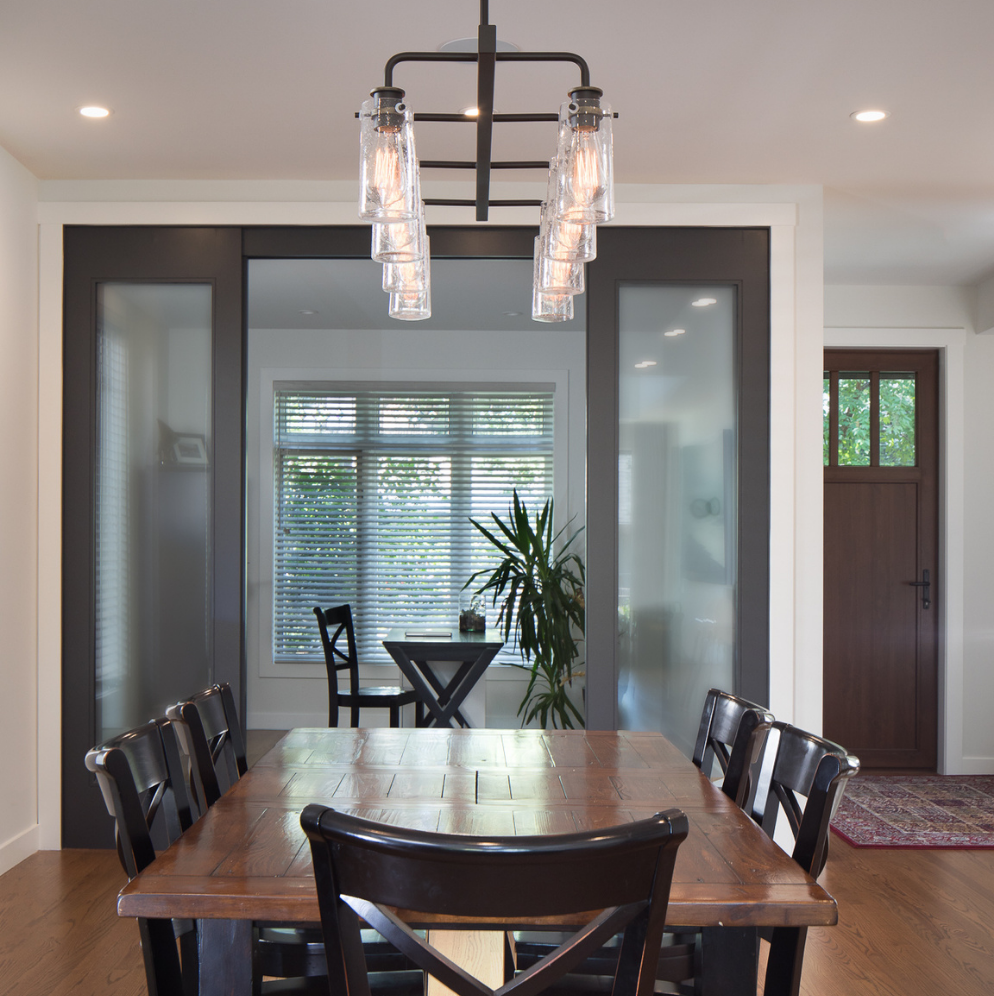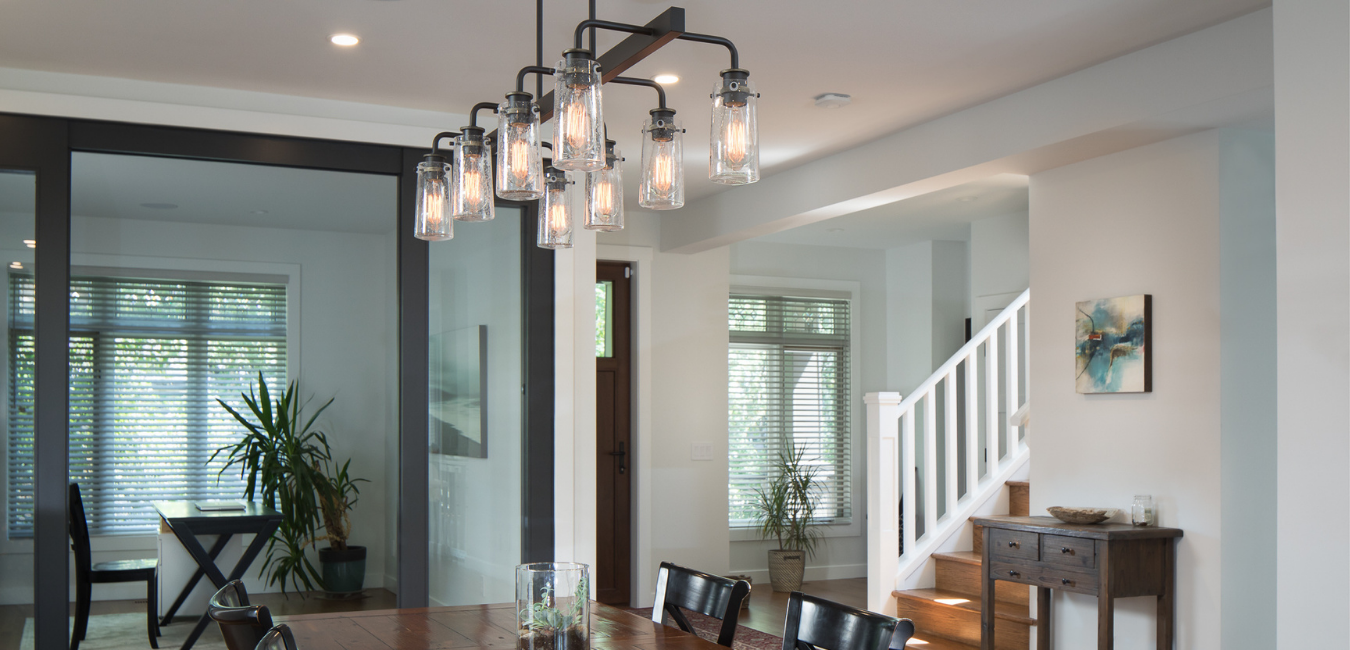Lussier Lawrence
Originally, the main floor of this home was broken up into three separate rooms. To transform the layout into an open concept plan with abundant natural light and space, we needed to make some major structural changes. We removed several walls and added structural steel supports. This allowed us to add to the style of the home with wood beams and finishes. Further, we moved several walls over, as well as the staircase and bathroom. To accommodate our structural updates, we moved the mechanical systems, including plumbing, HVAC and electrical. The result is a more practical, livable and beautiful space.

Features

New Wood Beams Add Symmetry


Open Dining Room





